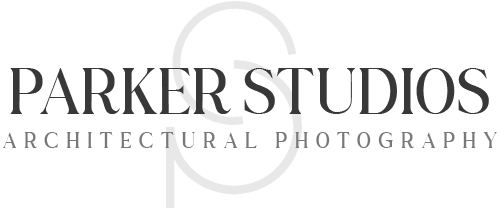Case Study
The Neuhoff District

In 2019, New City Properties embarked on an ambitious journey that would breathe new life into the historic Neuhoff site. Perched on the Cumberland River’s West bank, this 14-acre site in Germantown has witnessed the ebb and flow of time. Constructed in the early 1920s as a meat-packing facility, the Neuhoff site evolved into a mixed-use space, nurturing the creative spirits of the Nashville Jazz Workshop, the Nashville Cultural Arts Project, and others.
The tale of Neuhoff is more than just bricks and mortar—it’s about vision and transformation. New City Properties, with its commitment to unique, non-commodity projects, envisioned a mixed-use waterfront development that would redefine Nashville’s skyline. Partnering with renowned architects, the project’s design and master planning were entrusted to New York-based S9 Architecture, while the adaptive reuse components were skillfully handled by Nashville’s own Smith Gee Studio.
The 914,000-square-foot Neuhoff development is divided into several key blocks, each with its unique story:
BLOCK ONE rises as a new 14-floor office building with first-floor retail, symbolizing the district’s progressive future.
BLOCK TWO—aptly named “The Curve”—breathes new life into a series of buildings from 1905 to 1950, revamping them into adaptive reuse office and retail spaces, preserving their historic essence while integrating modern functionality.
BLOCKS THREE & FOUR stand as residential havens, with two multifamily apartment buildings offering 194 and 348 units respectively, complemented by over 8,000 square feet of ground-floor retail. These blocks also feature a five-story subterranean parking deck with more than 2,100 spaces, shared across the district. A future-phase office tower promises to connect with the Block One office tower via a sky-bridge, symbolizing the seamless blend of past and future.
The original Neuhoff brick buildings, once bustling with the activity of the Neuhoff Packing Company, remain integral to the development. Established in 1905, the company brought cattle, people, and jobs to the riverfront, becoming a Nashville landmark. After the plant’s closure in the 1970s, the site attracted artists and musicians, becoming home to the Nashville Jazz Workshop, the Nashville Cultural Arts Project, multiple recording and photography groups, and even serving as a personal studio for country-folk legend John Prine.
Germantown, lauded as Nashville’s most walkable neighborhood, was founded in the 1850s by European immigrants as the city’s first true suburb. Today, its architectural charm and leafy streets make it a hotspot for top restaurants and urban residential developments, reflecting Nashville’s broader renaissance. The Nashville Tree Foundation has designated Germantown’s family-friendly streets as a city arboretum, adding to its allure.
Neuhoff, located on over nine acres between the Cumberland River Greenway and the river, is strategically positioned amidst Germantown’s best restaurants and within two miles of downtown live music and sports venues, including Nissan Stadium, Ryman Auditorium, and the Bridgestone Arena. With quick access to I-24/I-65 and the Nashville International Airport (BNA) within ten miles, Neuhoff is conveniently connected to the broader region.
A new pedestrian bridge, set to open in 2025, will link Germantown and the waterfront near Oracle Corp.’s new 60-acre tech campus just across the river, further enhancing accessibility and connectivity.
Neuhoff itself is designed to be a destination. The first food and drink venue, Monday Night Brewing, has already opened, inviting visitors to experience its ales and the vibrant atmosphere.
New City Properties, led by Jim Irwin, has a distinguished portfolio of over $1 billion in real estate development across the U.S., including Atlanta’s Ponce City Market and 725 Ponce. Their vision for Neuhoff is rooted in a philosophy of integrating historical elements with modern innovation, fostering a community-centric environment that encourages walkability and sustainability.
S9 Architecture, with its unique approach of “modern contextualism,” and Smith Gee Studio, known for enhancing end-user experiences and fostering community interaction, have ensured that Neuhoff’s design honors its industrial heritage. The new office buildings and the iconic curved Neuhoff building, with materials like salvaged bricks, stone, and original columns, seamlessly blend history and modernity. Pathways, patios, and green areas lead to building entrances and river views, creating a LEED-certified project with texture and interest at every turn.
“The Curve” retains the facade of the early 1900s Neuhoff Packing Plant, while other buildings and features include two 14-story office towers, 542 apartment residences, first-floor retail, restaurant spaces, and a unique over-water pool and amphitheater along the river. Future plans include a riverside boutique hotel, positioning Neuhoff as a prime location for corporate headquarters, Class-A offices, retail shops, cafes, and restaurants. Site tours are available now, with initial features and blocks opening in 2022 and 2023.
